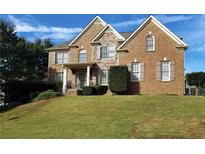2123 Floral Ridge Dr, Dacula, GA 30019
$750,000

Reduced By $55,000
last change 5/6/2025
Less Photos /\
Home Description
Home Is Beautiful,Welcome To The Prestigious Golf Communiy In Highly Desirable Glenaire Section Of Hamilton Mill. The Best Buy For Your Money. Pick Your Own $10,000 Flooring/Appliance Allowance.This Must See Home Is An Entertainer's Home. This 3.5 Brick Home With 3 Car Garage. Abundant Home Offers 5-bedrooms, 4-full Bath,Corner-lot. The Kitchen Features Lots Of Cabinet And Counter Space.A Double Oven A Gas Cooktop, Large Center Island With Cozy View Of The Keeping Room As Your Eyes Are Drawn To The Stone Wood Burning Fireplace. Do No Miss The Open Access To The Breakfast Area And Amazing Sunroom, The Brick Front Porch Invites You Into The 2-story Foyer With , Dining Room To Left With Beautiful Trim/Tray Ceiling. The Living Room/Office
has Coffered Ceiling,The Main Level Includes A Bedroom With Private Access To The Main Level Full Bathroom. Amazing High Ceiling Family Room With Granite Gas Fire Place You Proceed To The Second Level You Will Immediately Notice The Massive Primary Owner' Suite With Sitting Area,Tray Ceiling,Luxury Trim And New Paint. Upper Level Laundry Room. Luxury Primary Bathroom With Jetted Tube,Double Sink Vanity,Walk In Shower And Extra Large Walk In Closet. The Upper Level Offers 3 Spacious Bedrooms , One Jack And Jill, The Other Bedroom Has Walkin Closet/Bath.Make Sure You Check Out The Full Unfinished Basement. Bring Your Own Style. The Exterior Entray Door Will Wlk-out Access To The Levil Side Patio. Water Heater,Roof,Exterior Paint/Master Suite Updated.Also Hamilton Mill Is Renowned For It's Exceptional Amenitis, Including 14 Lighted Tennis Courts,6 Pickleball Courts,A Playground,A State-of-the-art Fitness Center,And The Prestigious Hamilton Mill Country Club.Enjoy World-class Golfing On The 18 Hole Course Designed By Freddie Couples,Or Unwind At The Impressive Clubhouse. Do Not Miss The Chance To Experience It In Person!
- MLS #: 7556785F
- Address: 2123 Floral Ridge Dr
- City: Dacula
- Zip: 30019
- County: Gwinnett
- Subdivision: Hamilton Mill
- Community Features: Barbecue,Clubhouse,Country Club,Fitness Center,Homeowners Assoc,Pickleball,Playground,Pool,Racquetball,Tennis Court(s)
- Square Feet: 3885
- Sq. Ft. Source: Public Records
- Water Body Name: None
- Dock : None
- Waterfront Features: None
- Water Source: Public
- Interior of Property: Cathedral Ceiling(s),Coffered Ceiling(s),Crown Molding,Disappearing Attic Stairs,Double Vanity,Entrance Foyer 2 Story,High Ceilings 10 ft Lower,Tray Ceiling(s),Vaulted Ceiling(s),Walk-In Closet(s)
- Rooms: Basement,Dining Room,Family Room,Great Room - 2 Story,Sun Room
- Flooring: Carpet,Ceramic Tile,Hardwood,Wood
- Kitchen Features: Breakfast Bar,Breakfast Room,Cabinets Stain,Eat-in Kitchen,Keeping Room,Kitchen Island,Other Surface Counters,Pantry Walk-In,View to Family Room
- Kitchen Appliances: Dishwasher,Disposal,Double Oven,Gas Range,Gas Water Heater,Microwave,Refrigerator,Self Cleaning Oven,Tankless Water Heater
- Fireplace: Factory Built,Family Room,Gas Log,Gas Starter,Glass Doors,Wood Burning Stove
- Number Fireplaces: 2
- Bedrooms: Oversized Master,Roommate Floor Plan,Sitting Room
- Master Bath: Double Vanity,Separate Tub/Shower,Vaulted Ceiling(s),Whirlpool Tub
- Dinning Room: Seats 12+,Separate Dining Room
- Laundry: In Hall,Laundry Room,Upper Level
- Other Equipment: None
- Patio/Porch Features: Deck,Front Porch,Patio
- Security Features: Carbon Monoxide Detector(s),Fire Alarm,Smoke Detector(s)
- Common Walls: No Common Walls
- Basement: Bath/Stubbed,Daylight,Exterior Entry,Full,Interior Entry,Unfinished
- Parking: Attached,Garage,Garage Door Opener,Garage Faces Side,Kitchen Level,Level Driveway
- Lot Dimensions: x 105
- Lot Size Acres: 0.33
Available now at $750,000
- Type: Single Family
- Style: Traditional
- Levels: Two
- Property Condition: Resale
- Listing Terms: Cash,Conventional
- Road Type: Paved
- Cooling: Ceiling Fan(s),Central Air,Dual,Electric
- Heating: Central,Hot Water,Natural Gas
- Sewer: Public Sewer
- Green Energy Efficient: None
- Green Energy Generation: None
- Exterior of Property: Courtyard
- Construction Materials: Brick 3 Sides,HardiPlank Type
- Roof Type: Composition
- Other Structures: None
- Fee Amount: $1,200 Annually
- Association Fee Includes: Maintenance Grounds
Neighborhood
The average asking price of a 5 bedroom Dacula home in this zip code is
$708,084 (5.6% less than this home).
This home is priced at $193/sqft,
which is 2.5% less than similar homes
in the 30019 zip code.
Map
Map |
Street
Street |
Birds Eye
Birds Eye
Print Map | Driving Directions
Similar Properties For Sale
Nearby Properties For Sale

$649,000

School Information
- Elementary:Puckett's Mill
- Middle School:Osborne
- High School:Mill Creek
Financial
- Approx Payment:$3,648*
- Taxes:$8,495
Area Stats
These statistics are updated daily from the Georgia Multiple Listing Service. For further analysis or
to obtain statistics not shown below please call EasyStreet Realty at
(678) 849-0494 and speak with one of our real estate consultants.
Popular Homes
$614,799
$470,995
126
1.6%
34.1%
64
$1,042,000
$825,000
7
0.0%
42.9%
35
$509,994
$475,000
5
0.0%
20.0%
47
$822,137
$637,000
396
0.0%
31.1%
76
$933,220
$675,000
189
0.0%
30.2%
47
$1,143,517
$912,500
106
0.0%
21.7%
35
$503,807
$442,980
807
0.7%
41.4%
58
$455,973
$395,000
83
1.2%
30.1%
58
$862,056
$662,000
16
0.0%
43.8%
37
$601,027
$525,000
113
0.0%
21.2%
44
$1,020,350
$710,000
293
0.3%
38.6%
53
Listing Courtesy of Virtual Properties Realty.com.
For information or to schedule a viewing of this property (MLS# 7556785F), call: 678 849 0494
2123 Floral Ridge Dr, Dacula GA is a single family home of 3885 sqft and
is currently priced at $750,000
.
This single family home has 5 bedrooms.
A comparable home for sale at 710 Bentgrass Ct in Dacula is listed at $850,000.
In addition to single family homes, EasyStreet also makes it easy to find Homes, Condos, New Homes and Foreclosures
in Dacula, GA.
Fox Wood, Daniel Park and Riversprings are nearby neighborhoods.
MLS 7556785F has been posted on this site since 4/15/2025 (today).

2025
5/6/2025